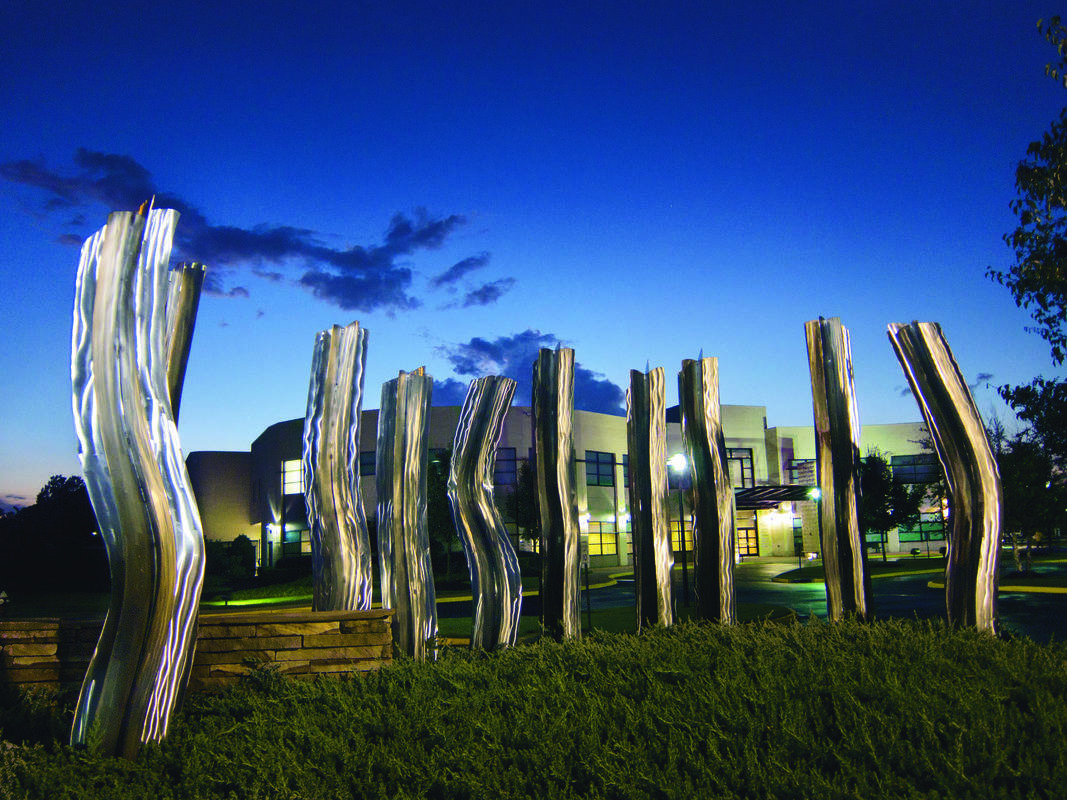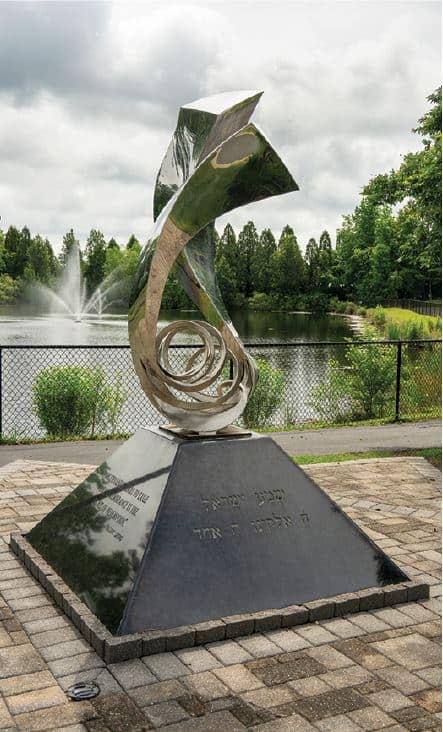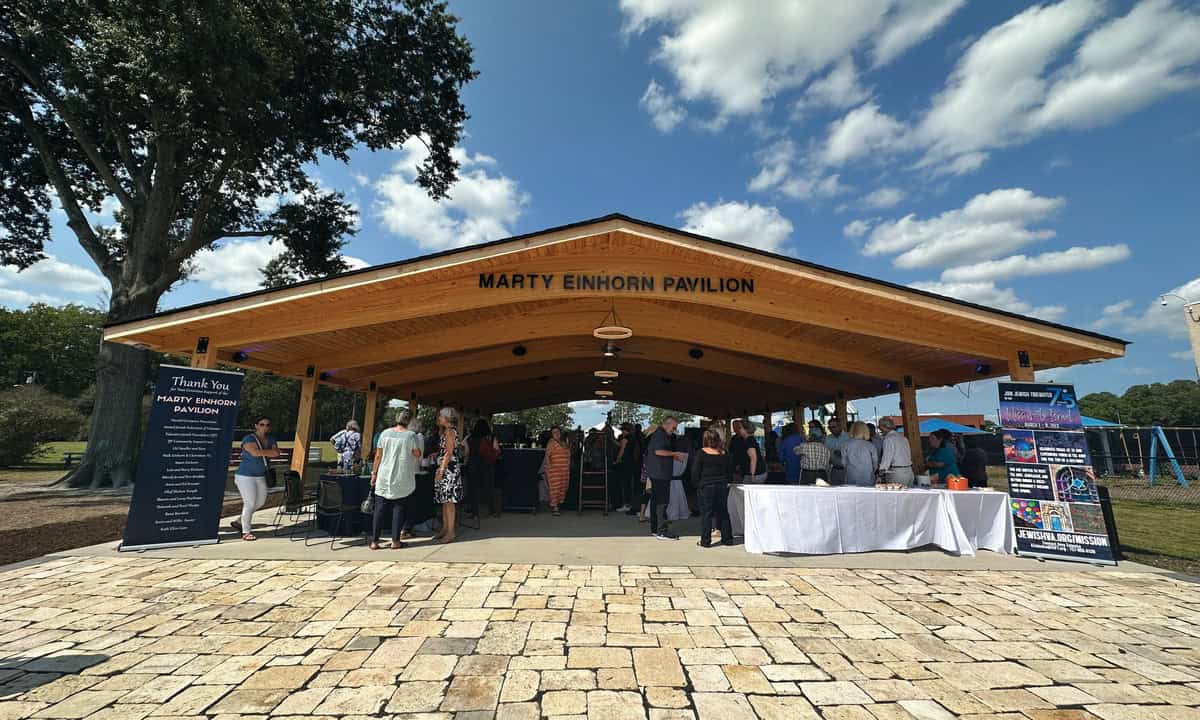After 20 years, most buildings experience at least minor updates and refreshes. . . painting, repairs, some renovations. The Reba and Sam Sandler Family Campus, however, has added features, revamped spaces, and updated technology, security, and environmental practices. Plus, all the basics.
Glenn Saucier, facility director of the Sandler Family Campus, oversees the 20-acre campus, including its 127,000-square-foot building. He has maintained a capital reserve study since 2010 for this very purpose, and he says he revises it every year.
“The biggest challenge when you get to this age is keeping the campus looking good,” he says.
Physical changes to the outdoor campus have enhanced its beauty and use. The Marty Einhorn Pavilion, for example, was built in 2022 in memory of a beloved community member. The pavilion has been used for special agency events, private parties, Camp JCC, and Strelitz International Academy, and is considered by Saucier to be the biggest benefit to the campus.
Laderberg Lane, a walking trail that surrounds a fenced-in pond and measures just shy of ¼ mile around, was dedicated in 2019 in memory of Alma and Howard Laderberg. Walkers and runners can be found daily circling the pond. . . enjoying the fresh air and a bit of exercise. Also adjacent to the pond, one memorial garden honors Veterans, while another commemorates the Holocaust.
Saucier shares that the biggest financial investment was moving Jewish Family Service from a building on Grayson Road to the main campus in 2015. To support this relocation, 18 internal moves were required – all without disrupting daily operations. The Zone became Strelitz International Academy’s music and art room, the first-floor cafeteria morphed into The Zone, and SIA’s previous art and music room became office space for Freda H. Gordon Hospice and Palliative Care (a joint venture between Beth Sholom Village and JFS). In 2023, when SIA needed more space, JFS’ clinical services returned to Grayson Road. “Basically, what I put in place, I pulled back out,” says Saucier.


Other facility changes continued. When Freda H. Gordon Hospice and Palliative care was purchased, it could no longer stay in the building due to its new, for-profit status. United Jewish Federation of Tidewater’s accounting department took over this office space and the previous accounting offices became The Fleischmann Lounge, in memory of Joe Fleischmann (an active member in the JCC Senior’s club) and dedicated to seniors and other events. Glass doors were built to separate the neighboring Moss Room and Fleischmann Lounge so the two rooms could combine for a larger space when needed.
When Saucier first joined the Sandler Family Campus in 2007, campus security topped his list of changes. He discontinued the contractual agreement that was in place at the time and added training, as well as several full-time positions to the security staff. “There’s been very little changeover since I brought security in-house.”
At Strelitz International Academy, Saucier adopted the Raptor ID system, a visitor management program that enhances school security. This system is also used in Virginia Beach public schools, where visitors’ IDs are recorded and run through a sexual predator database before an individual can enter the premises.
Other noticeable upgrades to the campus include a removable Gaga pit that can convert to a stage, indoor and outdoor pickleball courts, LED lighting throughout the facility, repainted walls to brighten the indoor pool area, resurfaced floors and parking lot, and new carpets in the Fleder Multi-purpose Room and the offices of the United Jewish Federation of Tidewater.
Less visible improvements include a recycling program throughout the campus and increased catering through the Cardo Café. The café even caters kosher events at the Marriott and Cavalier hotels.
While the campus footprint remains the same as in 2004, evolving changes and enhancements continue, with ongoing conversations to meet the needs of the future.

