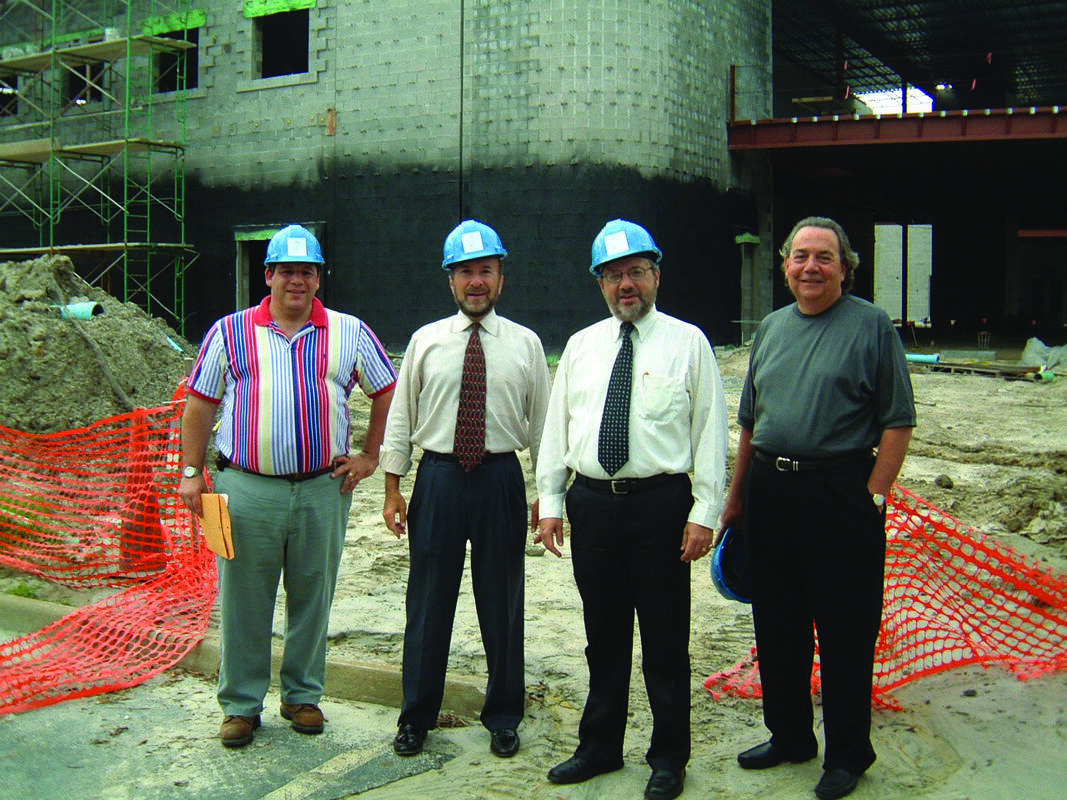Twenty years ago, Andrew Fink was instrumental in the land acquisition, construction, and completion of the Sandler Family Campus. His involvement with the Campus continues today as he serves on several committees and boards.
Jewish News: You were instrumental in the land acquisition for the Sandler Family Campus. Please tell us how you got started and a little about the process, including the development of the concept of a shared Campus.
Andrew Fink: For many years, many of us had been looking at demographic changes in this region. A shift towards Virginia Beach and Chesapeake appeared. Additionally, finances and operations were analyzed, and we found that there could be economic efficiencies of co-locating some of our agencies. Several of us, including Ben, Britt, and Marvin Simon, and myself started searching through maps and driving around looking at vacant land as well as at existing buildings. “Location, location, location” is what we were looking for. We analyzed numerous spots including the Hebrew Academy of Tidewater location in Chesapeake. Leadership decided upon the current location only after a complicated negotiation with the then owner. Marvin, Bobby Copeland, and I negotiated with that owner and consummated the purchase.
JN: How and where did you research approaches to design of the building?
AF: The start of the building began with Bob Josephberg and I sitting down and ballparking costs of the various components anticipated for a co-located campus. Those components included classrooms, offices, activity, health, fitness, and meeting rooms, as well as associated services, courts, and fields.
A group of us then travelled to many campuses in the United States, gleaned ideas and noted what could work for our community. It was decided that our campus would encompass Hebrew Academy of Tidewater, Jewish Community Center with camp, United Jewish Federation of Tidewater, Tidewater Jewish Foundation and Jewish Family Service. This concept was presented to each board, and we were off and running. In addition to forming their own committees, agencies were interviewed for space needs – both for at that time, as well as for future projections. While that was happening, architects were interviewed. A building committee was formed, and we tried to please everyone! Means for financing were explored. Paul Turok was chosen as the architect, and we worked closely together.
The site layout really dictated much of what went where regarding parking, pool, playing fields, classrooms, the pond, etc. We decided on Jerusalem stone for much of the common areas. Paul designed the people-mixing area “the Cardo” after the cardo in Israel. Marvin insisted, among other things, that the entrance look substantial, hence the two large pillars holding up the canopy. We wanted a facility that was accessible and inviting for young and old, for all people in the region. Once a concept master plan was determined, the fund-raising brochure was designed, and the community went to work on funding the campus and its endowment.
JN: You were also involved in the construction, interior design, art, and signage of the building. What were the challenges of combining agencies, the opinions of community leaders, and adhering to a budget when doing all of this?
AF: Challenges?!? There were thousands of decisions to be made regarding construction, materials, adjacency of agencies, security, computer networking, phone systems, longevity of materials, maintenance of such items as flooring, lighting, and heating/air conditioning equipment, kosher kitchens, what amount of funds could be raised, and how to finance, etc. We had hundreds of community lay persons along with staff working to put all this together.
Opinions?!? There were hundreds! Our building committee, along with UJFT leaders, took those into consideration and then made decisions on what we felt was best for the entire community. We HAD to make decisions and move forward, or the campus would never have gotten built. We interviewed and chose contractors, interior designers, furniture companies, signage companies, and landscape designers to name a few – they all had input into the designs and materials. We worked with many agency sub-committees, including those choosing the permanent artwork to display. Sample selections were delivered, reviewed, and decided upon.
It was a wonderful collective group process, and I stayed in the middle of it along the way and still give input today (through the Campus committee and UJFT board).
JN: Does the Campus meet your vision?
AF: Yes and no. Yes, from having a wonderful facility standpoint. No, as I envisioned many more people using the wonderful programs and facilities.
JN: What else would you like the community to know about the creation of the Sandler Family Campus?
AF: I am so glad we built this campus and benefitted from the co-location of these services for the community. I only wish we had more land so that we could build other facilities.

